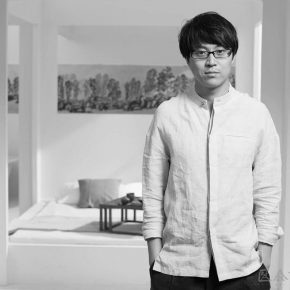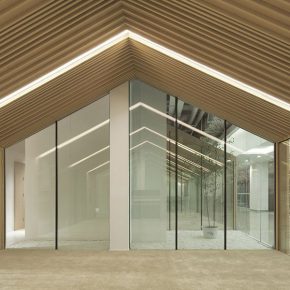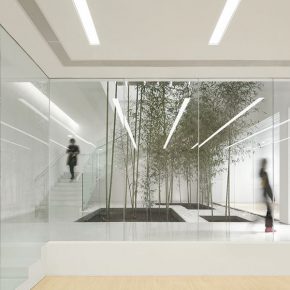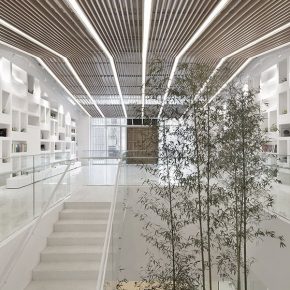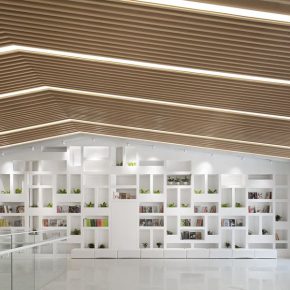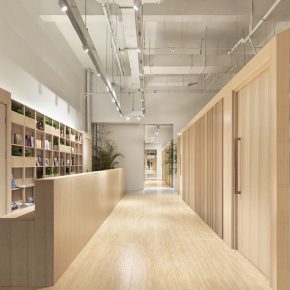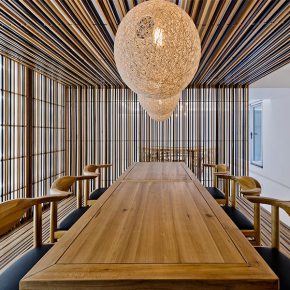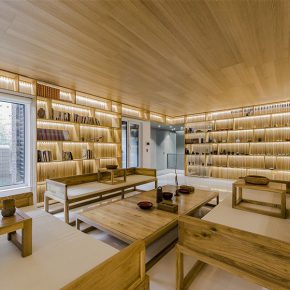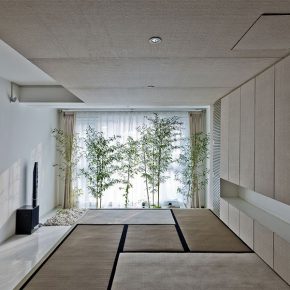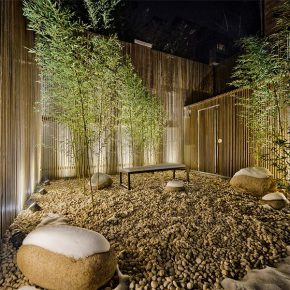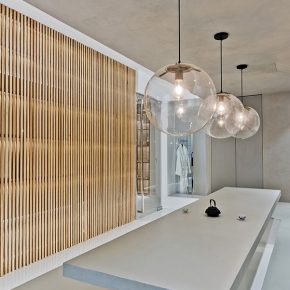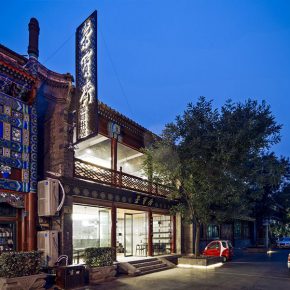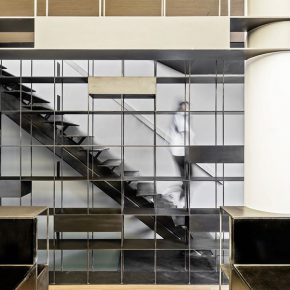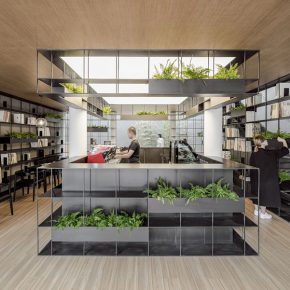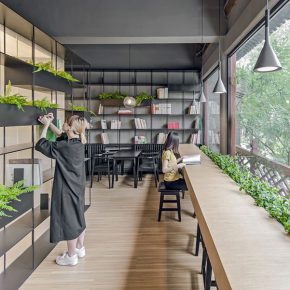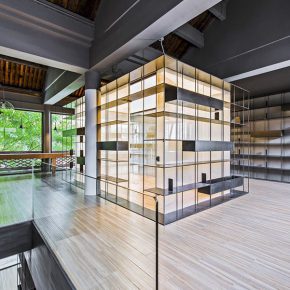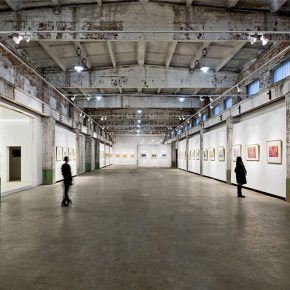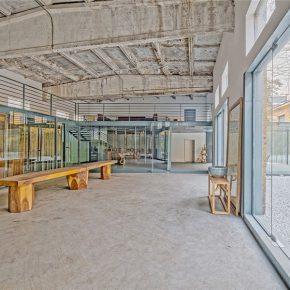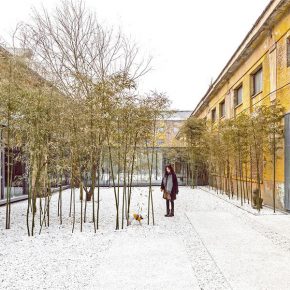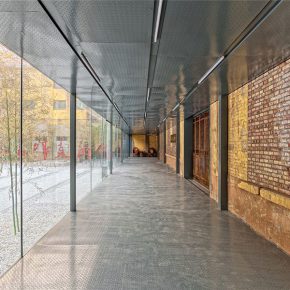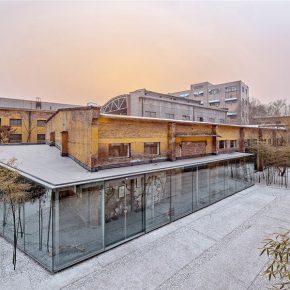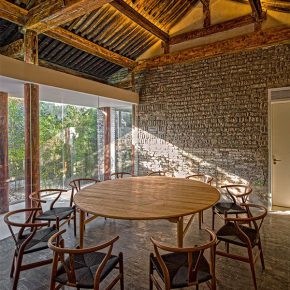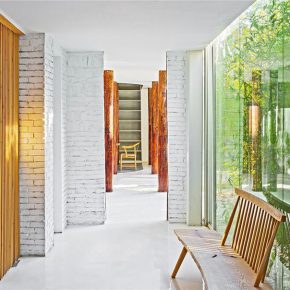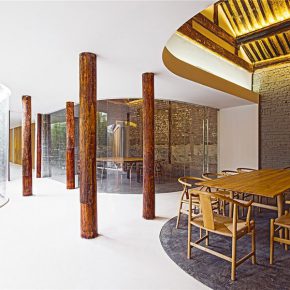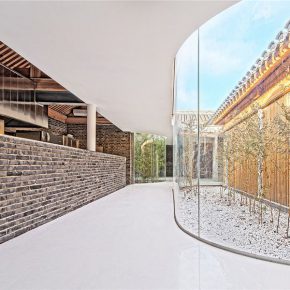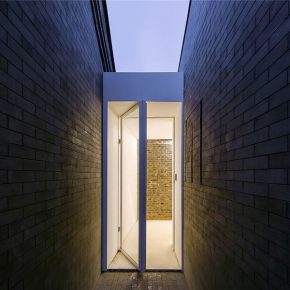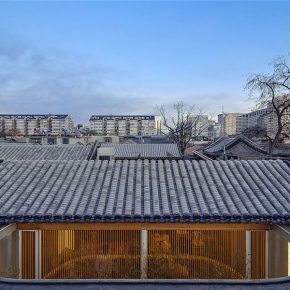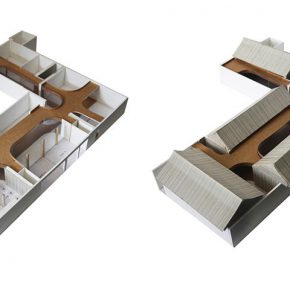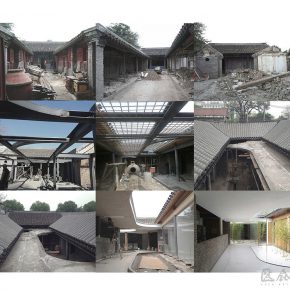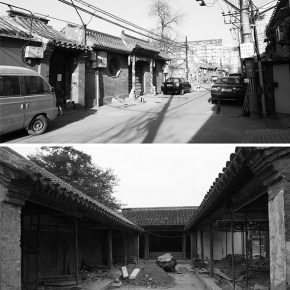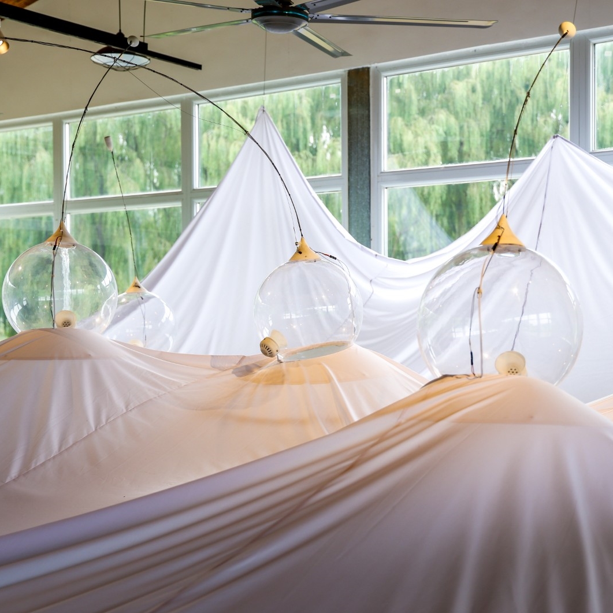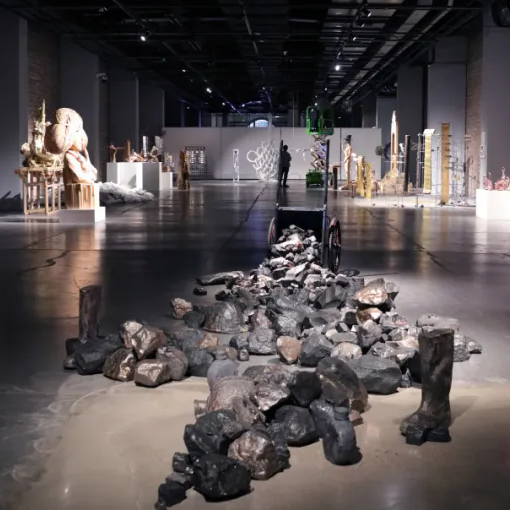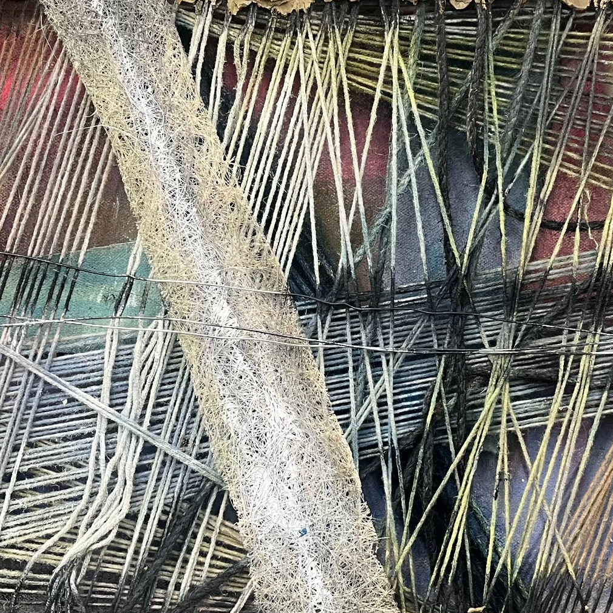
Recently, the CAFA young teacher Han Wenqiang, the founder of ARCH STUDIO, was awarded the "A+ Award" in Architecture + Renovation Category Jury Award for the Beijing Tea House in the Hutong project. A+ Awards are one of the most influential awards in the design category in the world, it is sponsored by the world’s largest architectural media Architizer, and jointly organized by the international well-known media such as the Wall Street Journal, USA Today and so on, the organizers advocate collaboration and trans-boundary working and encourages designers to boldly innovate, subverting stereotypes, offering practical experiences of model significance.
Han Wenqiang has been teaching in CAFA since he graduated from the School of Architecture of CAFA, with a Master's degree, and he established ARCH STUDIO in 2010. Arch Studio is devoted to using multi-perspective and rational means to intervene in the development of a contemporary urban living environment, finding a right balance between the connections of reality and nature, history and culture, creating a spatial environment that is full of the spirit of the times and humanistic quality.
When he talked about design principles, Han said that: “As real existing things, architecture should become a medium which contributes to the connections among people, between people and the environment. I believe that a good building should find a balance between the connections of reality and nature, history and culture, inheriting the wisdom of traditional life while stimulating the value of the environmental experience. Real environments are the foundation of all designs, which is the process of finding the answer according to the specific limits of each project.”
“Ancient and Modern Transformation”: Dialogue between History and Contemporary Art
Beijing Tea House in Hutong project, which was awarded the "A+ Awards" Architecture + Renovation Category Jury Award is located in Beijing traditional Hutong district, the project’s structural space is an “L” shaped neighbourhood, 450 square meters large. Now it is transformed to a tea café. Han Wenqiang said that, “The transformation of the quadrangle dwellings is both limited by real environmental conditions and in need of consideration of the traditional cultural background, so that it is necessary to coordinate and reflect on the relevance between the new and old, to make a comprehensive design from the perspectives of specific commercial form, space, material, landscape and so on, in order to make the old buildings showcase the new vitality.
Repair the old. The project design begins by analyzing the old building's previous data. From the structure of the wood and the size of the grey bricks, we could tell that the relatively old north wing predates the Qing Dynasty. From the already decaying wood structure on the east and west houses, we deduce that the houses were remodeled during the 70s and 80s. Additionally, judging by the wooden structure on the building’s south side, you cannot deny the fact that it needs repair. The repair design shall be selective because it is necessary to consider the factor in the building's age, financial and historical value. Repair in the room in the north wing shall be light, repairing only the parts with serious damage by replacing bricks. Repair in the north room shall be controlled to ensure it doesn't compromise the room's historical appearance. Repair in the south wing shall be aimed at giving the room a basic style through a partial renovation of the roof and wall. After the East and West wing have been demolished, they will be rebuilt into a wood structure with a pitched roof.
Implant the new. The new environment demands comfortable requirements that the previous architecture could not sustain. For the building to be temperature resistant as required, it will have to be completely closed. Consequently, the visualized structure of the building was streamlined, with a flat “curvy corridor” that creates a smooth transition from the past to the present. The gallery of the traditional architecture takes a half-inside and half-outside form, with scattered high and low structures, significantly increasing the beauty of the garden. As depicted in the gallery, from the outside to the extension of the old building they have a rigid, narrow impression. On the gallery, the white, transparent white space signifies the ages of time. The vicissitudes of life mix and the dark aged architectural pattern bring forth a contrast in temperament between the modern and the past while creating a mutual dialogue between the past and future. I also discovered that dividing courtyards into three random arcs, the winding corridor of the original courtyard creates three tea houses with independent scenery, forming a transition from public to private. The result of the controlled repair will be a glass curtain on the veranda; wall images and ground-curved screens suspended in the air; and a bamboo forest scene. Additionally, the steel structure beams onto a column that replaces the decayed wood in the old building that brings forth an overlapping series of old and new images, making the new and old grow together.
The old city is not only historically rich but also has a complex reality. While historical value only sustains the city's value through income that offers exploration, the unlimited usage of the facility transforms the city into an art pattern. Han Wenqiang believes that: “The transformation leaves the residents of the old city with the responsibility of maintaining the balance between the historical and art values. The richness of the environments solemnly depends on how flexible the residents are in being able to balance the two values.” In addition to the urban renewal projects such as Tea House in Hutong, Han is also very good at exploring new forms from old buildings.
“New Life” of the Old Buildings
Designed in 2014, “Zibo The Great Wall Museum of Fine Art” project is a renovation design of the old factory. It was originally a pharmaceutical factory, after the developing of urbanization, the factory was forced to stop and migrate, now the waste factory is like a fortune wheel – the industrial relic is turned to a contemporary art museum.
The reconstruction area is a rectangle shape about 3800 sq./m, including 3 factories and a few unequal-sized storage areas. It was hard to see the trees and plants because there is a civil air defense facility under the concrete floor. Based on the decentralized structure of the industrial factors and the character of the enclosed exterior; the designer lays emphasis on the relationship between exterior and interior, exchanges human interaction with the artistic environment, and to endow the factory with life with a common principle and flexibility. Creating a path by adding a translucent hallway which connects the interior and exterior of the factory so changing the mechanical impression. The sensually curved glassed hallway becomes a multi-functional media, including book store, tea room, art studio, and discussion room etc. as part of the display. Coated glass and gray patterned steel panel lie on the interior and exterior floor, creating a harmonial horizontal line. As the visitors walk into the hallway, they will see the scenario that can evolve repeatedly. The building maximized the retention of the original characteristics of traditional industrial design that is interspersed with modern lighting and display walls. Outside, it is laid dry with cobblestone grouting with partial tree planting that completes the whole environment which is in cooperation with the interior space. The architect breaks the single function of a contemporary art space that serves as a gallery, to be a space that embodies multi-functional activity, and serves a bigger audience.
To transform the old buildings, the use of art gives it a “new life” that can also be seen in the “Rongbaozhai Coffee Bookstore” project. The architect transformed Rongbaozhai that is located in a well-known street in Beijing called Liulichang, to alter the pseudo-classical architecture built in the 20th century by the government that is a unified construction formed into a coffee bookstore. Han Wenqiang said, “With the development of the economy and the rapid expansion of urbanization in China, some new buildings and the environment have been created day by day, and more and more old traditional buildings have been demolished; However, the buildings still have multifarious methods to make them show the significance and value to the city; and art can be a power that can change reality.”
Breaking the Boundary: “Accompanied with Nature”
“Accompanied with Nature” has always been the Chinese pursuit of the ideal living environment. Haitang Villa project, located in the eastern suburbs, uses the changes of material and space to blur the boundary between indoor and outdoor and the relationship that interfaces it to create an open environment rich in layers, thus to make the interior space banish the limited decoration, and return to a natural, simple, quiet and oriental living atmosphere.
In the Poly WeDo Education Institution designed in 2015, the architect also introduces green landscape into the shopping center. Thus it softens the restriction of structural walls so as to allow teaching to touch nature all the time. Part of the floor slab of the atrium is removed; the bamboo courtyard extends to the dance classroom, Yoga classroom and office in the basement. The bamboo courtyard is the highlight of the landscape of the entrance hall, and the shift point of traffic of the two floors. Gaps between walls of classrooms are used to create landscape area, thus “outdoor” spaces are formed in the indoor space, and the combination of plants and book shelves make kids’ reading coexist easily and naturally with the rest. Thus it creates an open, free and flexible modern teaching environment which breaks the limits of rigid structure and creates a feeling of closeness between children and the space.
When he talks about the problem of “nature and man” in the building, Han said: “Nature is the thing to pay attention to in the traditional Chinese architecture. Whether it's the quadrangle dwellings or a garden, they all contain ancient thought and wisdom about the relation between the artificial and nature. It is necessary to inherit and transform these qualities to the contemporary designs, so that, people can break away from the reinforced concrete forest, remaining sensitive to the natural environment. I think design should think about how to use nature or convert nature.”
About the architect
Han Wenqiang was born in Dalian, Liaoning, China. He received a Master's degree from the School of Architecture of CAFA (China Central Academy of Fine Arts), and he has been teaching here since his graduation. He founded ARCH STUDIO in 2010. Combining with his teaching and research, he has explored varied creations and practices. His major works include Beijing Tea House in Hutong, Rongbaozhai stores, culture and art exhibition spaces, etc.
Text by Lin Jiabin, translated by Chen Peihua and edited by Sue/CAFA ART INFO
Courtesy of the artist, part of the text referred to:


